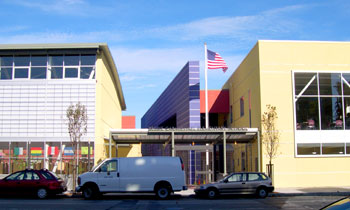
Bessie Carmichael School, 7th Street/ Harrison St., San Francisco, CA
This new school consists of two 2-story buildings w/ classrooms, a library, offices and childcare facility, and a single story multi-purpose building which doubles as a community center. Total floor are is 56,000 s.f. All buildings are of structural steel framing with diagonal braces and are founded on drilled caissons. Total project budget $13 million.